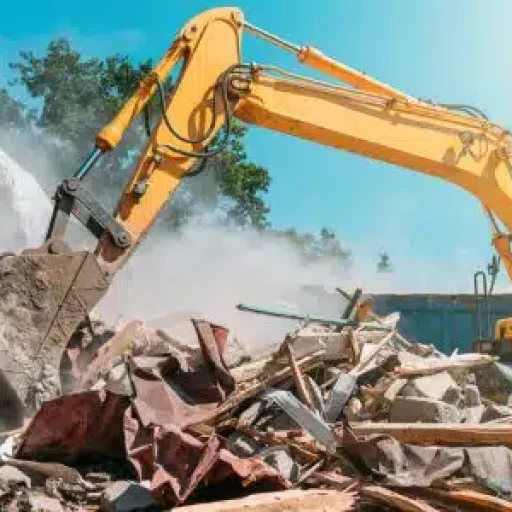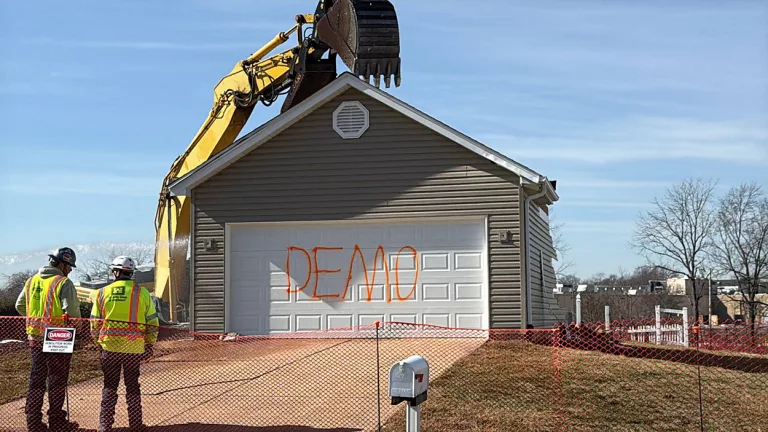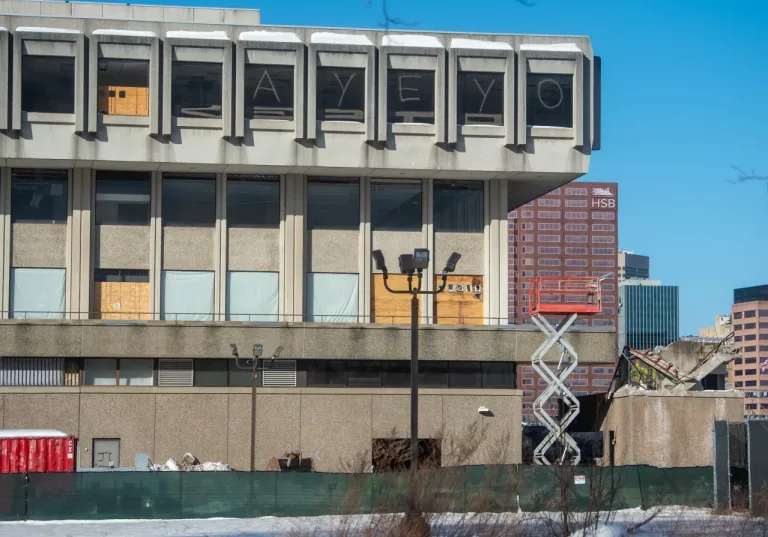The built environment is responsible for approximately 42% of annual global CO2 emissions. During a building’s lifespan, half of these emissions come from its construction and demolition. To decarbonize architecture and control global emissions, it is important to rethink and reduce the upfront or embodied carbon impacts of demolitions, as well as implement sustainable construction strategies for buildings. Demolitions typically involve dismantling, razing, destroying, or wrecking buildings and structural parts, leading to unsustainable levels of carbon emissions, material depletion, waste, and pollution. These hasty methods of ending the life cycle of a building have negative impacts on the environment, material components, and recycling strategies. Therefore, there is a clear need to re-think the way in which we approach the end of a building or infrastructure project’s life towards a more sustainable system of deconstruction.
While many demolitions result in building debris that can only be used for landfilling, sustainable deconstruction aims to carefully dismantle a building or structure piece by piece. It focuses on salvaging and reusing as many components as possible for other projects. Sustainable deconstruction strategies prioritize building components such as doors, windows, structural elements, roofing components, and material finishes.
In current demolition practices, strategies like controlled implosion and the use of advanced robotic systems are being integrated to carefully dismantle buildings and retain as many building components for reuse. Controlled demolition, mostly used in high-rise buildings, employs a series of small explosions strategically placed within a structure. This progressively weakens or removes critical supports, preventing the structure from being completely destroyed into rubble. Instead, it catalogs the building components into large sections for easier recycling of materials.
Related Article
How to Reduce the Carbon Footprint Through Architecture? Three Approaches Across the Building Lifecycle
The integration of robotic systems into current demolition processes, with techniques such as concrete cutting and core drilling, also helps with the intricate dismantling of joints in structures. These automated demolitions not only remove humans from the process for safety reasons but can also efficiently separate building components for easier recycling. Another sustainable demolition process involves the use of a Non-Explosive Chemical Expansion Agent. These chemical demolition agents, usually consisting of oxides of calcium, silicon, and aluminum, help break down concrete structures. They are soundless and do not release gas, dust, or any other form of environmental pollution.
However, while these integrative processes and others aim to minimize the destruction of buildings into debris, the United Kingdom Green Building Council (UKGBC) outlines the scope and principles of sustainable deconstruction. This approach prioritizes prevention, reuse, and recycling over demolition. Demolition is seen as a last resort after thoroughly exploring all other options. The process of considering and examining these alternatives is known as “design for deconstruction” and it begins at the start of the building’s life. It focuses on enhancing the value of its material components until the time for deconstruction arrives.
Design for Deconstruction
The ultimate goal of the Design for Deconstruction (DfD) movement is to responsibly manage end-of-life building materials and minimize the consumption of raw materials in the production of new buildings. This is achieved by optimizing materials removed during demolitions and exploring ways to reuse them in another construction project or recycle them into a new product. By doing so, the movement aims to eliminate the carbon emissions associated with creating new materials for construction and improve the overall environmental impact of end-of-life building components. The UKGBC has created a sustainable deconstruction practical guide that highlights different strategies for different stakeholders in the built environment to contribute to and achieve sustainable demolitions.
For developers, architects, and design teams, the practical guide suggests designing for longevity, flexibility, and adaptability as foundational strategies in the design for deconstruction. Designing buildings to be usable for as long as possible is ideal, as their life cycle is extended by their adaptive and durable nature. Additionally, designing for pre-fabrication, pre-assembly, and modular construction allows for easy disassembly during demolition. Modular construction supports standardization, a simplified palette of materials and components, the use of mechanical fasteners instead of adhesives, and better control of the construction process. This ensures that building elements can be easily taken apart and reused without losing their value.
For users of buildings and infrastructure, the practical guide recommends proactive maintenance and the documentation of retrofits, upgrades, and maintenance works for easier deconstruction at the end of the building’s life. Finally, for deconstruction teams, it is important to create comprehensive material passports and catalogs based on original construction drawings and the current state of a building at its end of life. This material catalog provides information on the functional and structural capacity of different material components of the building, the process of disassembly, and their quality for resale or reuse in other structures.
One example that exemplifies the concept of “design for deconstruction” is the Triton Square by ARUP. The original structure, built in 1998, needed updates, as it was no longer suitable for its intended purpose. To minimize waste, a significant portion of the existing structure was retained. This included 88% of the substructure and 3000m2 of the original facade panels, which were reused. Additionally, the project utilized ground granulated blast-furnace slag (GGBS) from demolished debris to replace an average of 65% of the cement used. As a result of this deconstruction process, the project saved 40,000 tonnes of carbon emissions and reduced costs by 43% compared to a typical commercial building.
Sustainable demolition strategies also involve the collaboration of professionals in the built environment and communities where buildings and infrastructures are located. This includes educating and involving communities to extend building life and recycle material components. Publishing material catalogs of buildings intended for demolition allows the public to engage and purchase elements that can be used in other construction projects. This creates a circular system for sustainable demolition within communities and reduces carbon emissions. As a result, the concept of sustainable demolitions is continuously expanding and requires everyone to question, examine, and develop new strategies to reduce the carbon footprint when ending the life of buildings.
Driven by its purpose to build progress for people and the planet, Holcim is decarbonizing building, while improving living standards for all. Holcim empowers architects and developers across all regions to build sustainably. This series explores how cities of the future can be low-carbon, circular and resilient.
Written by Paul Yakubu
We invite you to learn more about our ArchDaily Topics. And, as always, at ArchDaily we welcome the contributions of our readers; if you want to submit an article or project, contact us.







