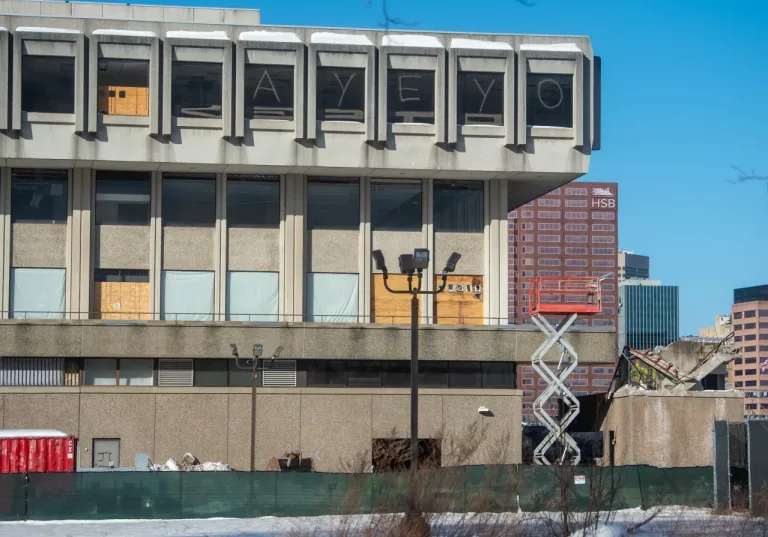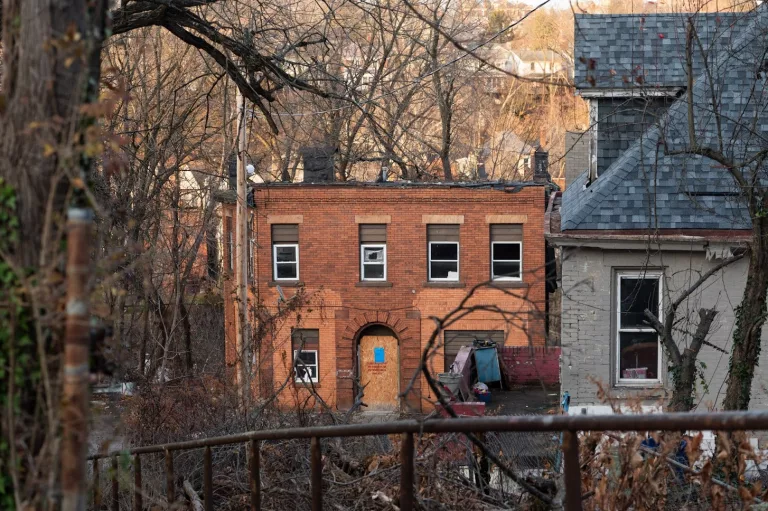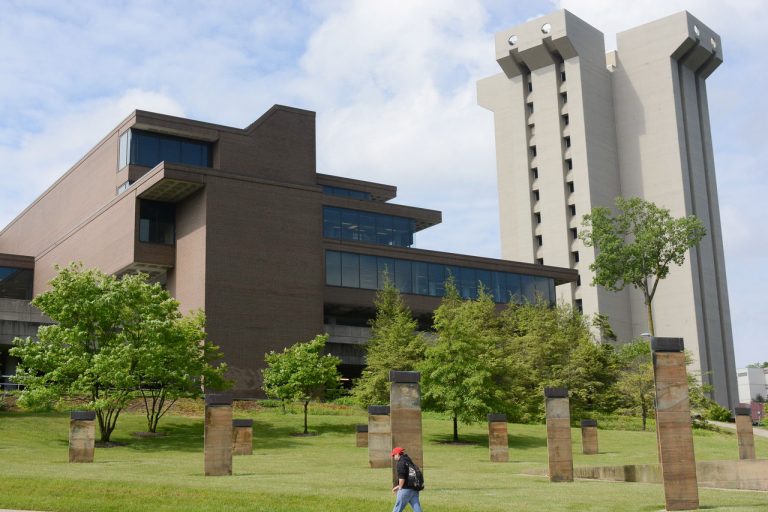
Two eight-story apartment/condominium buildings with 580 residential units and first floor retail space will replace Long Beach’s old City Hall.
City Council approved changes in its agreement with Plenary Properties, the real estate arm of Civic Center developer Plenary-Edgemoor, to allow transfer of the City Hall property. That land deal was part of the master agreement to build a new City Hall, Main Library and Lincoln Park, along with the new Port of Long Beach headquarters building, as well as accompanying streets.
Plenary, in turn, plans to sell the property to a developer called JPI Development, LLC for that City Hall Mid-Block site. The Long Beach Planning Commission is set to rule tonight, Thursday, on the Site Plan and other approvals for the development.
Plenary already has begun demolition of the old Main Library to help make way for a new Lincoln Park, which will stretch to the new Billie Jean King Main Library to the north. Plenary also is responsible for demolishing the old City Hall, which must be done within a year of receiving the demolition permit.
Tuesday, the council heard of revised plans for Lincoln Park that include a larger dog park, restrooms, play and physical fitness equipment — even a sports field. Plenary will be responsible for maintaining a restroom building there, but the city will take care of the rest of the park.
Other components of the agreement approved by City Council are an extension to the end of September 2021 for completion of Lincoln Park, the city’s responsibility to remediate the first 10,000 feet of impacted soil beneath the old City Hall with Plenary responsible for any additional cleanup, significant work on the underground Lincoln Garage and completion of Cedar Avenue.
The Planning Commission’s approvals include a ruling that no further environmental impact reports are required because the development was part of the Civic Center Project EIR. There also is a vesting map splitting the lot into two.
The site plan describes two eight-story buildings oriented east-west, with a 60-foot pedestrian paseo in between. That open space would connect the new Civic Center plaza and the new Lincoln Park. There also would be a public use space on the ground floor of one of the buildings, with up to 40,000 square feet of retail space.
Each building would have a two-level underground parking garage as well as some ground level and second story parking for a total of 885 spaces. There would be 290 residential units in each building, for a total of 580, with 10 percent of those units being affordable housing.
In an unusual condition, the developer has agreed to include up to 100 units for teachers. That includes the 58 affordable units plus offering leasing and rental concessions including deposit and application fee waivers. There also is a plan for a $200 annual “public transit credit” to be applied to Long Beach Bike Share or a Long Beach Transit Pass for up to 10 years.
The Planning Commission is expected to meet via a teleconference, with the Bob Foster Civic Chambers open to the public for observation and comment. The meeting begins at 5 p.m.
By Harry Saltzgaver Executive Editor The Grunion




