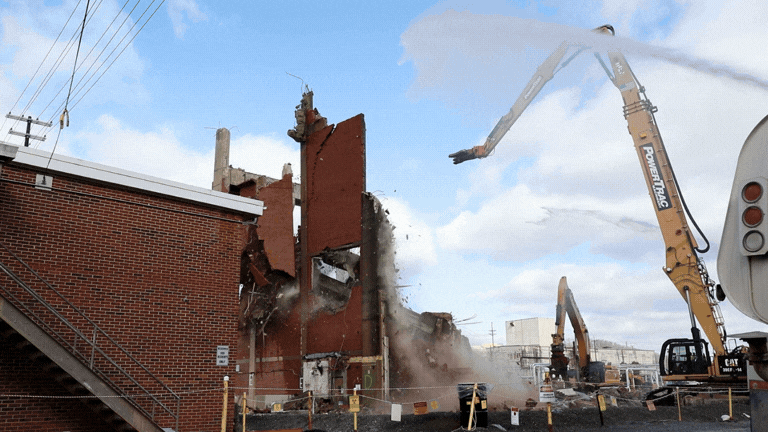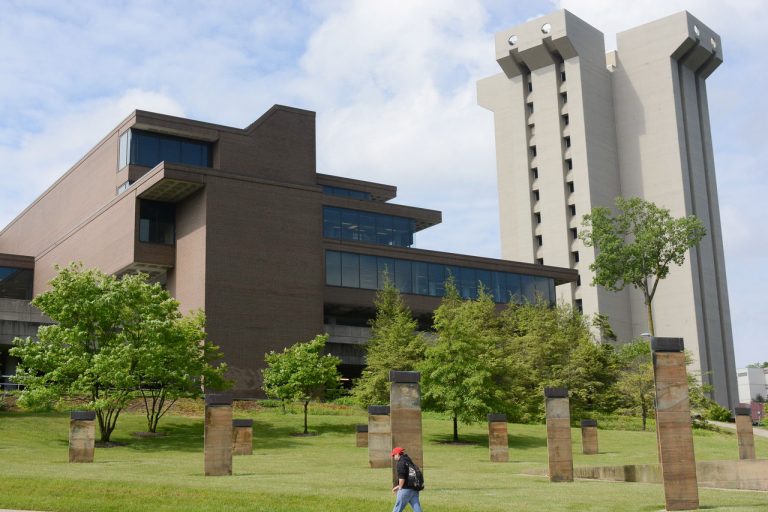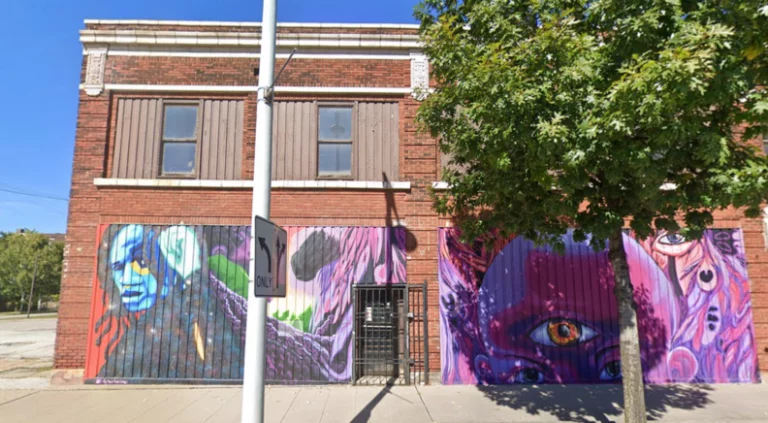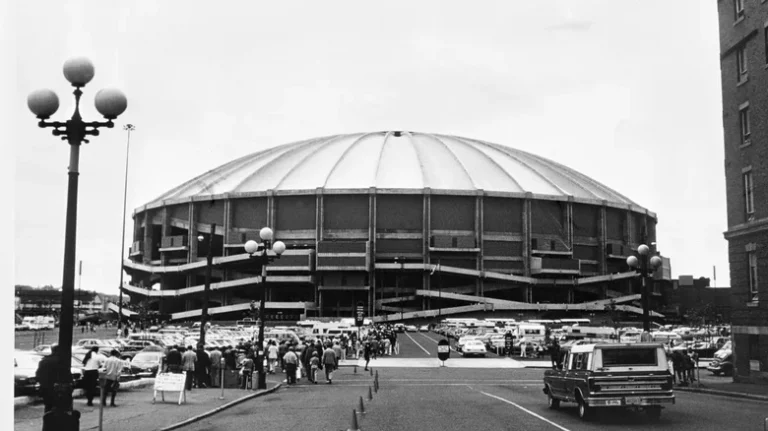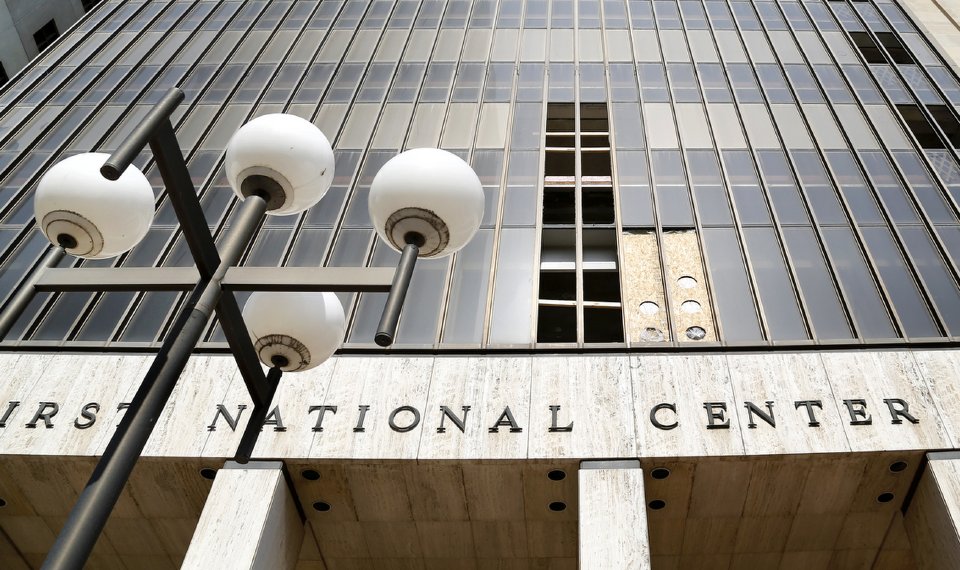
Demolition continues, the 1971 annex of First National Center, in downtown Oklahoma City. This photo shows the east side of the building (facing Broadway) Photo taken Monday, July 2, 2018. Photo by Jim Beckel, The Oklahoman
Oklahoma City:
First National Center is turning into one of the more unique redevelopments in the history of downtown, with demolition underway on part of the complex while construction has started in the same space.
Demolition of the 1971 First National annex facing Broadway has been underway for the past couple of weeks, but until Friday was only visible from the alley that runs between the annex and the adjoining office buildings and a garage.vbWindow removal facing Broadway started over the weekend and will follow that schedule to reduce danger to nearby pedestrians and traffic and minimize street closures. The schedule, set by developer Gary Brooks, also will include installation of steel for construction of new enclosed stairways. “We will have people working on a quite a few weekends,” Brooks said. “The goal is we will get in at 7 a.m. on Saturdays and get out at 7 p.m. on Sundays.”
The demolition will proceed slowly, with two floors coming down each month until the east half of the 1971 annex is torn down to the basement and below over the next eight months.The debris, meanwhile, will not be seen coming down outside the structure but rather is being sent through a set of former elevator shafts that served the east annex and the middle 1957 annex. “They took out all the elevators, and now there are two big holes,” Brooks said. “As they demo, the debris is pushed down those holes, bobcats grab the debris and haul it out to the trucks.” Brooks estimates 6.5 million pounds already have been removed using this approach. “We will take the 14th floor down first and push it down the elevator shaft,” Brooks said. “They will tear this building down on top of itself, dropping it down these elevator shafts.”
The demolition is making way for entrance and exit ramps facing Broadway that will connect to the 1957 building, which is being converted to parking. The first two floors will be rebuilt as a retail gallery.
Brooks said the new steel stairways are best installed as demolition is ongoing. Those stairways will meet modern code and replace exterior fire escapes that date back decades. Those fire escapes will be retained as part of the building’s historic fabric but will not be in use.
“We have to dig this (1971 annex) building to 25 feet below grade,” Brooks said. “When we build the new ramps, it will need piers to be driven deep into the ground. A couple of the piers will go down where there was a hair salon in The Underground.”
This work has closed off First National’s access to The Underground pedestrian tunnels. Brooks said the connections will be restored when the redevelopment is completed.
All of this work is part of a $230 million redevelopment of the original Art Deco First National tower built in 1931 which is being converted into housing, retail and a hotel. The overall project is set to be completed in 2020, and some model hotel rooms are already under construction.
The Great Banking Hall, considered by many to be the most historic part of the landmark with its marble columns and large murals, is set to be used as a lobby, restaurants and bars. To prevent further damage to the murals, Brooks spent $150,000 bringing in temporary air-conditioning to the hall. He expects permanent new air conditioning to start flowing into the Great Banking Hall and underground vault later this month.
by Steve Lackmeyer newsok

