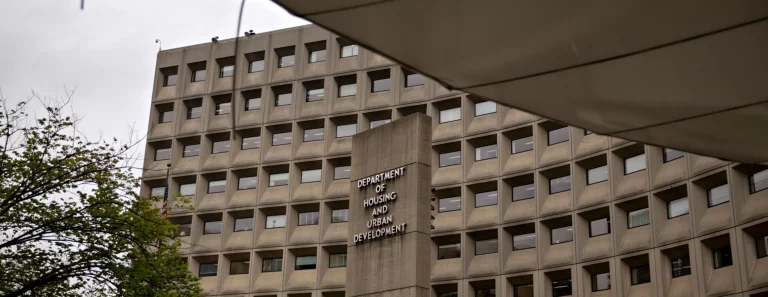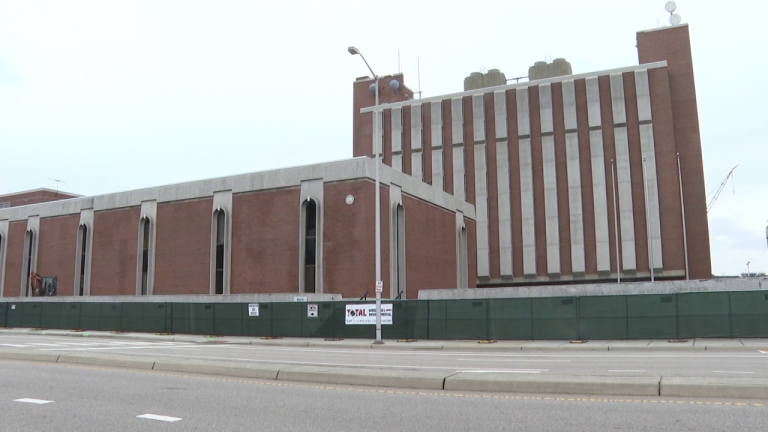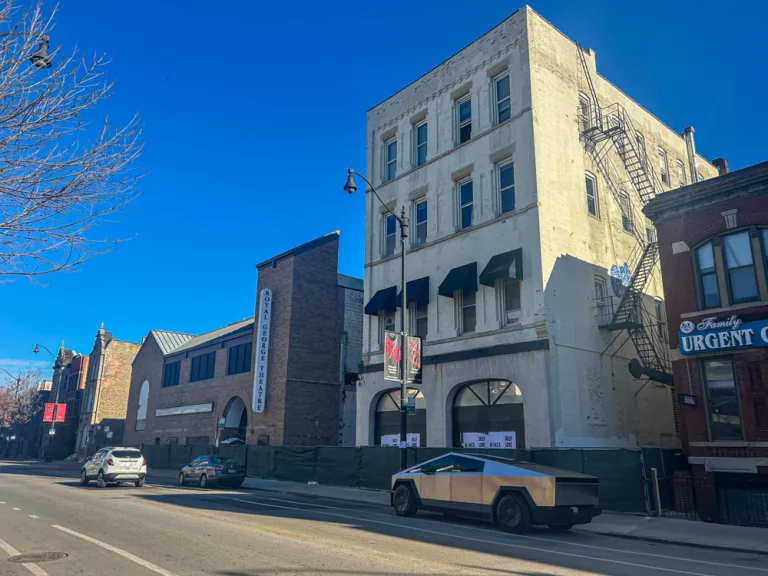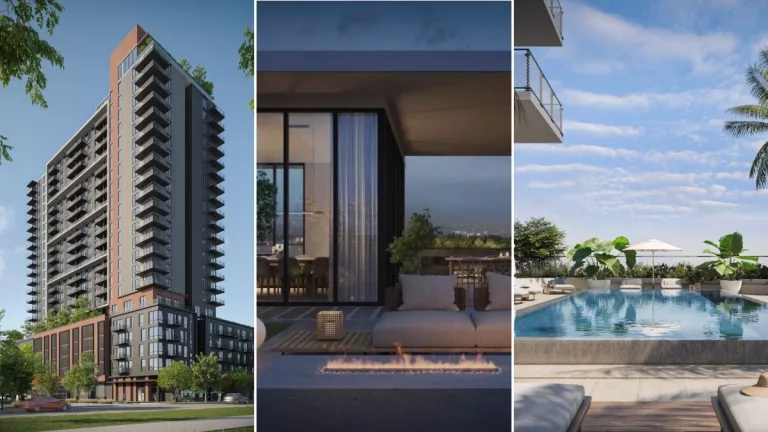Forum Navigation
You need to log in to create posts and topics.
Demolition Forum
Open Bids RequestedLast post
Open Bids RequestedOpen bid opportunities from over 20 states, provided by Envirobidnet.com370 Topics · 370 PostsLast post: WV - Chesapeake (WV) is accepting … · 5 days ago · John
Statistics
370
Topics
370
Posts
2,487
Views
3,347
Users
94
Online
Newest Member: cecile9681 · Currently Online: 94 Guests




